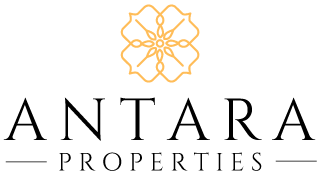Plot of 1000m2 allowed to build 400m2 due to a building ratio of 33%. The green area belongs to the community and is not part of the plot. Adjacent to green area. With sea views. BASIC DATA OF THE PLOT: • Surface area: 1,385 m² • Facade: 40.21 m • Access from the street: Descending • Type: Urban • Slope: Moderate • Building ratio: SERVICES AND EQUIPMENT AT THE PLOT: • Water • Electricity • Telephone • Mobile phone coverage • Sewerage • Sanitation • Public lighting • Sidewalks LAND, ORIENTATION, AND NOISE LAND • Soil composition: Granitic • Vegetation: Shrubs with some trees • Distance to electricity cable: Less than 0.5 km • Type of facade fencing: None • Type of back fencing: None • Type of right side fencing: None • Type of left side fencing: None • Predicable and/or passing servitudes: None VIEWS AND ORIENTATION • Direct sunlight hours at the plot: All day • Scope of the view: Horizon • Quality of the view: Impeccable • Sea views: Yes • Natural park views: No NOISE • Noise level in the urbanization: No noise • Type of sound: Distance from the entrance of the urbanization to the plot: Less than 2 km • Distance to the nearest town: Less than 5 km • Distance to the nearest railway station: Less than 5 km • Distance to the nearest bus station: Less than 5 km • Distance to the nearest school bus station: Less than 5 km • Accessibility to the plot: Paved road. State of the asphalt on the facade section of the plot: Asphalted Distance to travel on unpaved areas until reaching the plot: Less than 0.5 km Neighborhood: Distance to the nearest school: Less than 2 km Distance to the nearest grocery store: Less than 2 km Distance to the nearest pharmacy: Less than 2 km.
- Home
- Property details
Your search results
